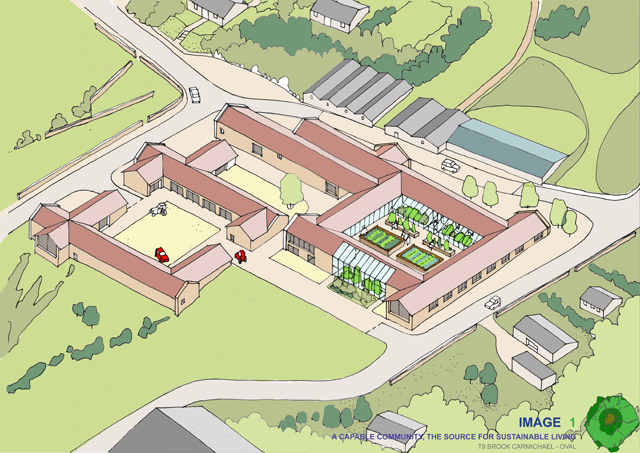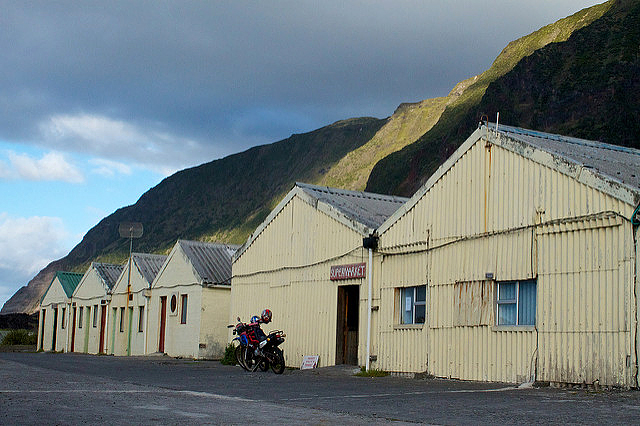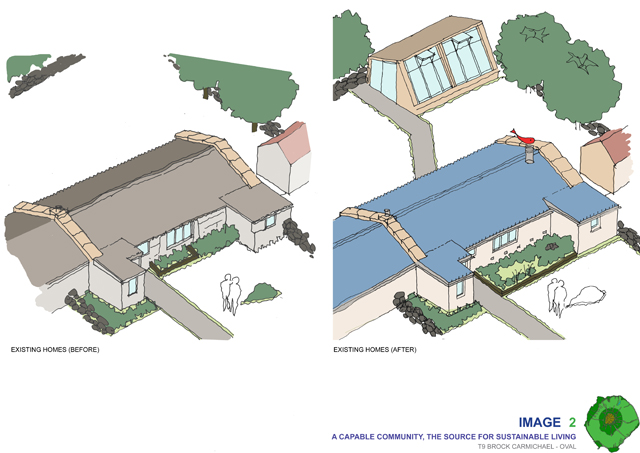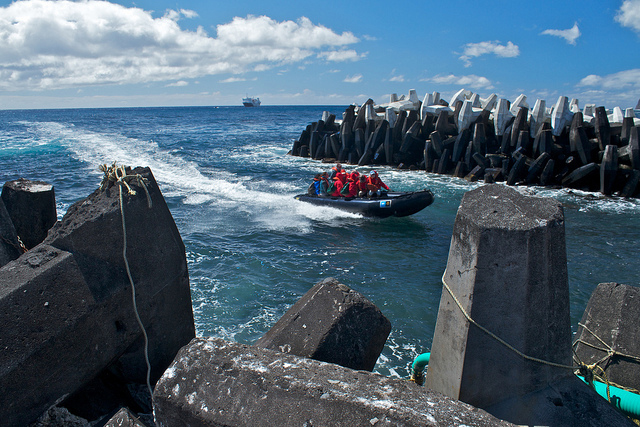News sources in the United Kingdom reported the winner of a design competition that was established to build the foundations for a more sustainable future for the Tristan Islanders. The winning firm, Brock Carmichael Architects in Liverpool, prepared plans that the Islanders chose out of 37 proposals from architectural firms that had responded to an initial announcement in March 2015. The point of the competition, which was organized and administered by the Royal Institute of British Architects (RIBA), was to solicit entries from leading architectural firms around the world. They were invited to submit plans that would help promote a more self-sufficient, sustainable island economy and society. The project will be funded by the government of the United Kingdom.

The proposal by Brock Carmichael includes replacing both the government buildings in the Settlement, where many of the island residents are employed, with a new complex featuring better insulation, improved water management systems, and ways to increase the Islanders’ renewable energy resources. The Islanders hope to supply 30 to 40 percent of their energy needs through renewable sources in five years.
The proposed government complex, which includes facilities for the community as a whole, is shown in drawing number 1 provided on the RIBA website. The drawing is titled, “Working: A Capable Community, the Source for Sustainable Living.” The title sets the tone for the presentation. It is important to remember that since the government employs a large number of Tristan adults, this complex will be an important economic center for the community as well as its administrative center.
A kitchen garden, or what the firm calls on its drawing a “living garden,” is shown within the cloistered space on the right. It is flanked by greenhouses and enticing photos, on the architects’ drawing, of blueberries and strawberries, suggesting a sweet future for the Islanders.

The existing supermarket, the buildings in the architects’ drawing with the blue and gray roofs across the road, will be replaced by a larger building within the new complex. Other wings projecting from the cloistered space include a fisheries building—Tristan’s economy depends on its fishing industry—the Telecommunications Department, storage buildings, offices and work spaces for the agriculture program, plus mechanical and electrical shops.
The legend for the drawing specifies that the new building complex will have insulated zinc roofs, walls with thick insulation, double glazed windows, and, essential for the island, block walls with movement joints built to withstand a magnitude 7.5 earthquake.

The second drawing on the RIBA website shows, on the left, a typical private house as it looks at present and on the right the same house, much rebuilt and improved. The architects proposed a prefabricated greenhouse, built by the Tristan Public Works Department, to be located in the back yard of the rebuilt structure. Other than a change in the color of the roof on the existing home after it has been rebuilt, as shown on the right, the major changes are spelled out on the full architectural drawing.
The proposed improvements to a private home include: air bricks at the base of the exterior walls to increase ventilation; an extract vent in the roof with a heat recovery facility; exterior walls provided with 160 mm of marine quality insulation; new double glazed windows; 120 mm of sheep wool insulation on the attic floor; a newly insulated roof covering made of either Zinc or Decra; and an insulated electric heating mat flooring, though that is subject to the provision of increased energy sources for the Settlement.
The RIBA announcement of the winning entry included the usual complimentary PR quotes by various people. For instance, John Wiles, who acted as the Architect Adviser for RIBA, concluded that “the result of this competition could have a significant impact on the Islander’s lives, fitting for the future indeed.” Other comments in the press release were similarly laudatory.

The “Brief” on the RIBA competition website makes it clear that there are many other issues that need to be confronted on Tristan da Cunha in addition to government and private buildings. The Calshot Harbor is inadequate and constantly in need of repairs. A long term solution to the clear need for a permanent harbor is desperately needed. Energy sources are inadequate; they are based, at present, on power provided by diesel generators. An experimental wind turbine was erected in the past but it was destroyed by high winds in a few days. The Islanders hope to cut their dependence on imported fuel for their power needs.
The community also suffers from periodic water shortages. The soils used for agriculture are of a low quality, and “new approaches to enhance the productivity of the limited land area dedicated to farming” are needed. In short, the Islanders are looking for help from leading professionals so that they can continue their lonely, but hopefully well-supported, existence.
An important question is, how do the Tristan Islanders themselves view the competition and the winning firm’s proposal? The RIBA website reports that the judging panel winnowed the initial 37 proposals down to a “long-list” of 15 qualified entries and submitted them to the Tristan Island Council, the elected advisory body of Tristan Islanders. In the words of RIBA, “the Island Council was delighted by the interest shown in Tristan by design teams from around the globe, together with the myriad ideas contained within the phase one design proposals.”
The Tristan da Cunha website indicates that the Island Council finally chose the Brock Carmichael submission out of the five finalists at its meeting on September 13, 2016. “The Council felt that Brock Carmichael had the best design, and an in-depth understanding of the issues,” according to the website.